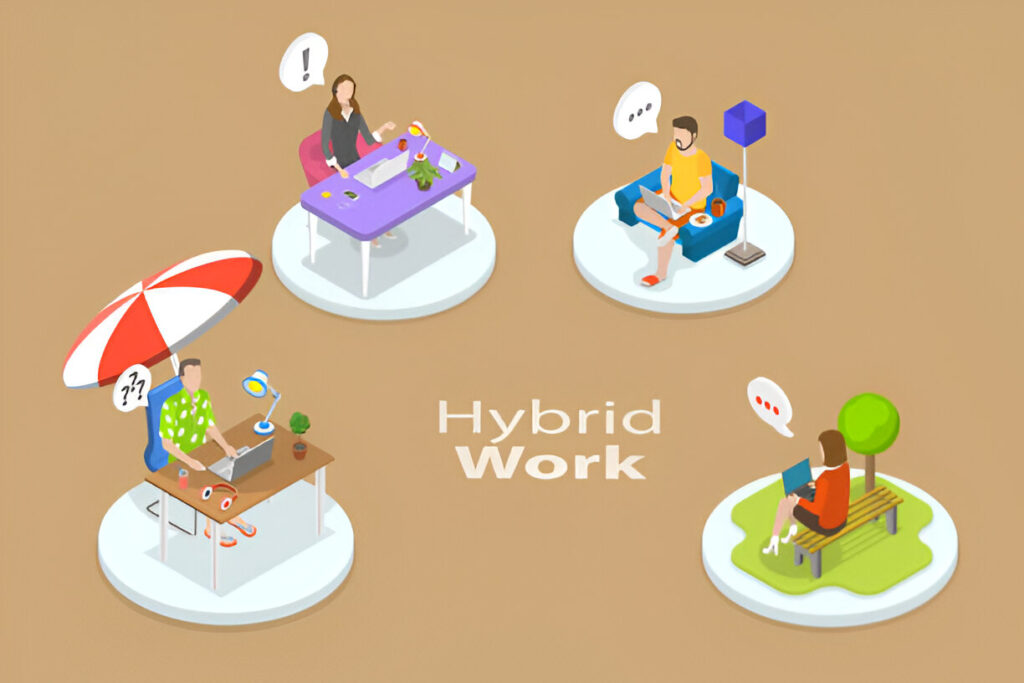Hybrid work isn’t a temporary fix—it’s the new operating system for modern teams. But without intentional design, hybrid models can create friction: empty offices, crowded meeting rooms, and employees fighting for quiet space. This listicle breaks down seven practical, research-backed ways to redesign your work areas for hybrid success. You’ll learn how to balance collaboration and focus, optimize meeting spaces for mixed attendance, and create a more equitable experience for in-office and remote employees alike.
Contents
- 1 1) Think “Activity-Based,” Not “Desk-Based”
- 2 2) Right-Size Meeting Rooms for Mixed Presence
- 3 3) Build a Spectrum of Focus Spaces
- 4 4) Make Desks Dynamic with Smart Booking
- 5 5) Design for Inclusivity and Accessibility
- 6 6) Bring Your Brand and Culture into the Space
- 7 7) Close the Loop with Data and Iteration
- 8 Implementation Tips to Accelerate Adoption
- 9 Example Layout for a 10,000 sq ft Office
- 10 Budget-Savvy Ways to Refresh Your Space
1) Think “Activity-Based,” Not “Desk-Based”
Traditional seating assumes everyone does the same work the same way. Hybrid teams don’t. Shift to activity-based zones—collaboration hubs, focus rooms, lounge areas, and quick huddle spots—so people can choose spaces that fit the task.
- Why it works: Studies on workplace effectiveness show employees are 1.5x more productive when they can choose the right environment for the job.
- Tip: Audit your floor plan. If more than 50% of the space is dedicated to fixed desks, rebalance toward shared collaboration and quiet zones.
2) Right-Size Meeting Rooms for Mixed Presence
Hybrid meetings often fail because the room layout favors in-person attendees. Equip rooms to support both remote and in-office participation.
- Essentials: Wide-angle cameras at eye level, table mics, digital whiteboards, and large displays with gallery view.
- Data point: In surveys by major conferencing providers, 71% of employees say poor audio ruins hybrid meetings more than video quality. Prioritize acoustics and microphones before upgrading screens.
- Tip: Create “two-person pods” and “four-person rooms” to reduce the trend of one person blocking a 10-seat room for a video call.
3) Build a Spectrum of Focus Spaces
Deep work is fragile in open offices. Create a range of quiet spaces—from phone booths to small focus rooms—to support concentration without isolating people.
- Why it matters: Knowledge workers lose up to 23 minutes regaining focus after interruptions. Private micro-spaces reduce context switching.
- Tip: Use simple visual signals (light indicators or booking displays) to minimize accidental interruptions. Add soft surfaces and acoustic panels to lower noise bleed.
4) Make Desks Dynamic with Smart Booking
In hybrid environments, permanent assignments waste space. Switch to hot desking or hoteling with a booking app to match demand to supply.
- Benefits: Fewer unused seats, better visibility into occupancy, and easier cleaning/maintenance cycles.
- Tip: Tag desks by “modes” (quiet, collaboration-proximate, window-lit, dual-monitor) so employees can reserve what they need for their work style.
- Practical add-on: When refreshing your layout, consider sourcing sustainable, budget-friendly options like used office furniture in Las Vegas to expand seating, add storage, or create new collaboration zones without overspending.
5) Design for Inclusivity and Accessibility
Hybrid shouldn’t create a two-tier culture. Make sure both your space and your technology include everyone.
- Space cues: Wider pathways, height-adjustable desks, accessible rooms, and clear signage.
- Meeting equity: Always-on captions, meeting agendas shared in advance, and “remote-first” norms (everyone brings a laptop; one person per screen in larger meetings).
- Tip: Train meeting facilitators to rotate speaking turns and summarize chat input so remote voices aren’t sidelined.
6) Bring Your Brand and Culture into the Space
Physical space is a lever for belonging—critical when teams are split across locations.
- Ideas: Use brand colors sparingly, showcase team wins, and dedicate walls for rotating project highlights. Add community touchpoints like library nooks, maker tables, or wellness corners.
- Why it works: Employees who feel connected to company identity report higher engagement and are more likely to use the office intentionally for collaboration and mentoring.
7) Close the Loop with Data and Iteration
Treat your workplace like a product: test, measure, improve.
- Metrics to track: Peak occupancy, meeting room utilization by size, time-to-book, average no-shows, noise complaints, and satisfaction scores.
- Tools: Simple sensors, booking app analytics, and pulse surveys provide enough signal for decisions without heavy investment.
- Tip: Run 90-day experiments. For example, convert two underused conference rooms into focus pods and a lounge, then compare utilization and employee feedback before scaling.
Implementation Tips to Accelerate Adoption
- Set clear “space etiquettes”: Define quiet zones, phone rules, and meeting room release times (e.g., auto-release after 10 minutes if not checked in).
- Pair policy with design: If you want fewer long video calls in open areas, provide more enclosed pods; behavior follows environment.
- Start small: Pilot on one floor or team. Small wins build momentum and inform larger investments.
- Communicate visually: Floor maps, signage, and booking app labels reduce confusion and signal new norms.
Example Layout for a 10,000 sq ft Office
- 35% collaboration (project rooms, lounges, brainstorm spaces)
- 25% focus (pods, small private rooms)
- 25% flexible desks (hoteling with monitors and docks)
- 10% amenities (kitchen, wellness, lockers)
- 5% circulation buffer (to avoid congestion and accommodate accessibility)
Budget-Savvy Ways to Refresh Your Space
- Prioritize acoustics over aesthetics early; sound quality makes or breaks hybrid work.
- Repurpose: Turn low-use boardrooms into divisible spaces with mobile partitions.
- Source sustainably: Quality pre-owned task chairs and tables often outlast low-cost new items and reduce environmental impact.
Adapting work areas for hybrid work is about intentional choice: giving teams the right spaces, tools, and norms to do their best work—together or apart. Start with small, high-impact changes, measure what improves, and iterate until your office becomes a destination for meaningful collaboration and focused productivity.




